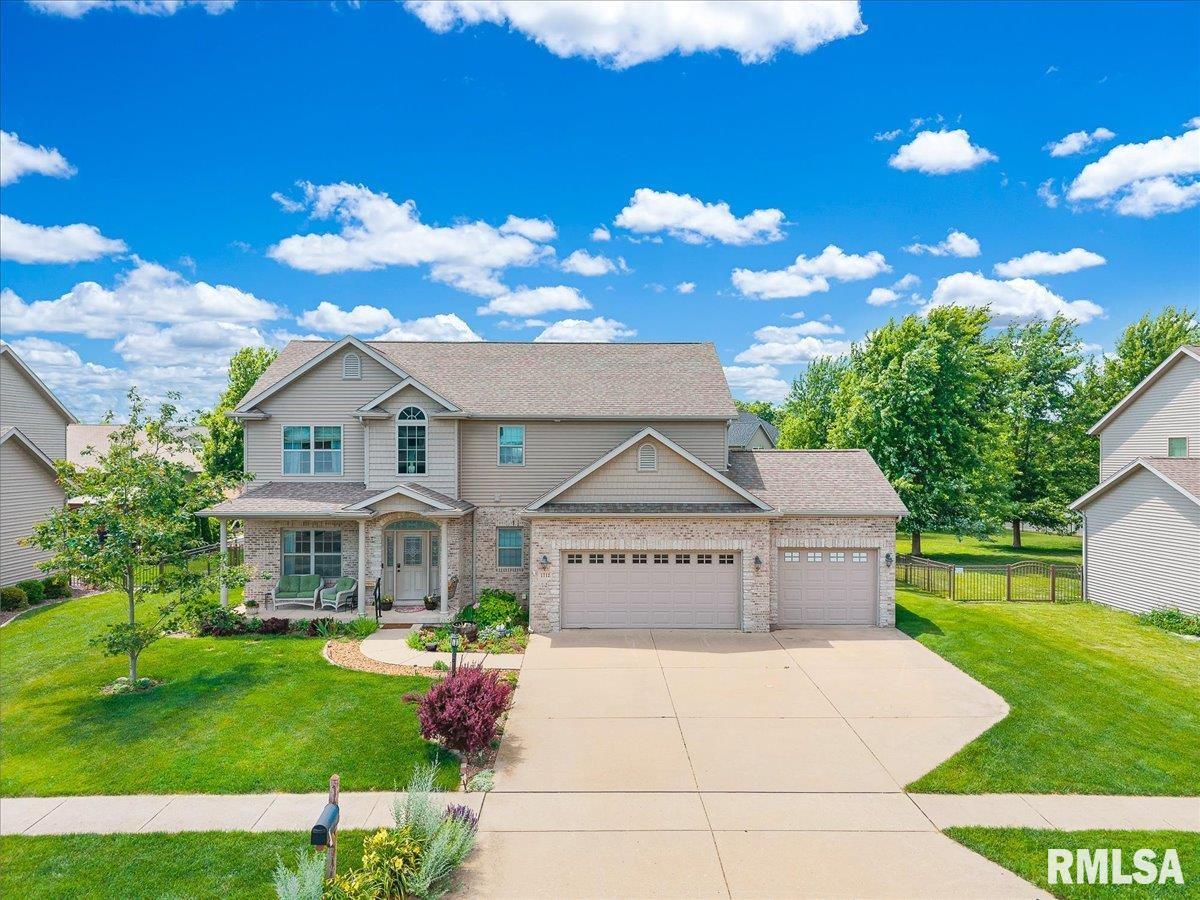
|
|
Click thumbnail to view photo
|
|
1712 RUSTIC OAK Drive
Washington, IL 61571
MLS #PA1258757
|
$ 515,000
3247 Total Finished Sq. Ft.
1195 Basement Sq. Ft.
5 Bed
/
3 Bath /
1 Half Bath
|
|
|
|
|
Welcome to 1712 Rustic Oak Drive in Washington’s Oak Creek Subdivision! This beautifully maintained 5 bedroom, 3.5 bath home offers spacious living with a 3-car garage, a striking 2-story foyer, and a newly finished basement perfect for added living or recreational space. The updated kitchen features granite countertops and all included appliances, flowing seamlessly into the dining area and out to a covered deck—ideal for entertaining. Step outside to a large, fully fenced backyard with mature landscaping, including dedicated herb and vegetable garden plots—your own private oasis. Enjoy peace of mind and energy savings with the included solar panel system from Freedom Forever. Please note: Tiffany light in the front den and Endless Pool are reserved. Don’t miss this one—schedule your private tour today!
|
|
|